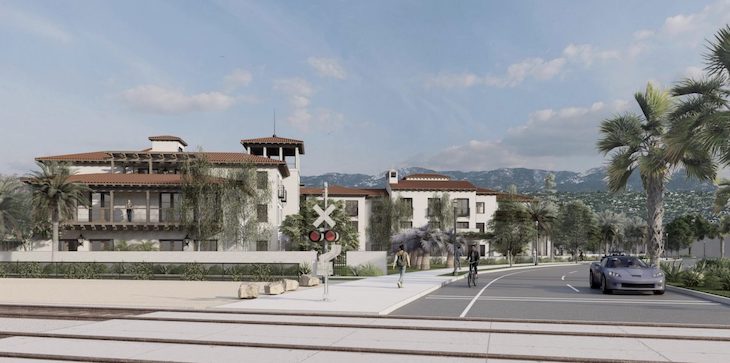By the edhat staff
Last week the Santa Barbara City Planning Commission told the developers of a 250-room Funk Zone hotel that more analysis would need to take place in light of the state’s housing mandate and more assessment was needed to see if an environmental review exemption was possible.
The three-story hotel is proposed on a a 4.5 acre parcel from the corner of Garden and Yanonali Streets to the railroad tracks and towards the corner of Santa Barbara and Mason Streets. It’s six lots that the owners have proposed merging which is the majority of the 100 block wrapping around the Michael Kate Contemporary Furniture, Topa Topa, and Lama Dog buildings. Five existing structures totaling 15,200 square feet would be demolished.
Amenities for the hotel include a library, bar, lounge, 208-square-foot market, media salon, meeting rooms, living room, breakfast area, outdoor seating areas with spa, courtyard with pool and spa, fitness room, a 7,500-square-foot roof deck, and 267 parking spaces. While 120 of the rooms will be standard hotel rooms, the remaining 130 will be “extended stay” offering larger bathrooms, kitchens, and sleeper sofas.
This most recent proposal included the addition of six “bonus density affordable employee housing units,” five studios and one two-bedroom apartment, after an April 6, 2023 meeting where commissioners suggested incorporating housing into the design in a previous meeting.
The 570 square foot studios would be restricted to low-income households and the 790 square foot two-bedroom unit would be restricted to moderate-income households.
From the same April meeting, developers agreed to another suggestion to allow the hotel amenities on the first floor consisting of a bar, lounge, and market, as well as the roof top deck to be open to the public.
The majority of public comments were critical of the project or questioning its environmental and housing impacts.
“We do not need more hotels!” Susan Shields stated in a public comment letter. That sentiment on the low amount of housing was echoed by Tatiana Cruz.
“The amount of housing units proposed makes up less than 3% of the number of hotel rooms proposed. It’s not even enough to house the amount of people it will take to staff this hotel, kitchen, bar, market and spa,” Cruz wrote.
In a 6-1 vote, commissioners decided the hearing will be continued at a future date after more housing and environmental analysis could be provided.

Garden Street Hotel looking north from the railroad tracks (rendering courtesy of Cearnal Collective)

Aerial rendering of the Garden Street Hotel (courtesy of Cearnal Collective)







Somebody has dropped the ball on this project. Subgrade parking at this location is not allowed below a residential structure. The City adheres to ASCE standards; ASCE classifies hotels as residential.
I think a simple fix to reduce the number of objections would be to add a fourth floor. That way with the additional number of rooms (around 90) more low-income or “affordable” units would be available. Preference should also be given to those who do not have vehicles….again, that’d be a win/win and cut down on complaints about this place. More rooms and less cars = happy people.
No. Affordable units would not be for hotel guests.
“Affordable” hotel rooms along with market rate hotel rooms???
Once again, a City commission has imposed last minute roadblock to a project that had been in the works longer than those commissioners were on the PC. This use is allowed by the General Plan and the Zoning Ordinance. Last minute demands that are the result of subjective agendas on the PC have no business in the planning process. To impose new requirements at the final step in the process is unconscionable. Perhaps the City attorney needs to explain their roles to these commissioners.
Even when one complies with the already stringent rules and procedures, you are still subject to the whims of these unelected imbeciles.
Pretty soon they are going to need to rename the whole area as the “Used to be Funky but now is Totally Gentrified” zone